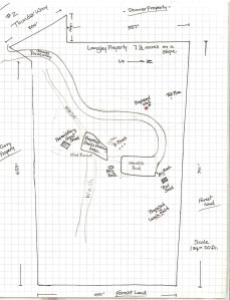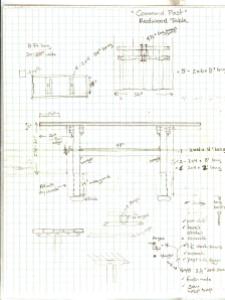This is a November 2001 entry from my recently found diary. The diary chronicles how we bought the property and our first five years before the house was ready. For how we got to this point, see Inspiration or the category ‘Our diary’
“Just after bidding on our new property near Yosemite, disaster struck! Daughter, Jolie, 19, had been struck by a car, breaking both her legs. Between the months of November through April, while Jolie was recuperating from her accident, I drew this diagram of the property, not knowing when we would be able to see it again.
Description of the property
The seven acre property is one of seven lots on the cul-de-sac. The whole forty some acres had been a goat farm or ranch named Shangri-la Ranch. It is on a grade of approximately 16%, pretty steep and the driveway was about 500 feet down. There was somewhat of a circle drive at the end and a short dirt road heading toward a weedy pond and an old goat shed. “Is that shed on the lot?”, I asked. Yes, it was, I was told and when investigating it saw that it had beautifully weathered cedar plank construction, a dirt floor, metal paneled roof, a manger and lots of bugs, bees and scorpions.
There is a steeply sided dry stream, running down the center of the property, with tall oaks on either side. In a flat area a pond caught any rain water coming down from above at street level. This ‘pond’ was filled with scraggly willows and would never be in view of the house, so was deemed useless and we decided to have it filled in for a flat parking area for guest and guests with trailers or motorhomes.
The house pad
There is a large flatish area where the house must go. No other place looked feasible, although there is a large meadow area below the goat shed for some possible future use. We hope to have the house pad graded this year. To the north and east was the Sierra National Forest. To the west and south were the two neighbors, but not visible from our place. We listened for any traffic noise and heard nothing. Only when eighteen wheelers or a group of motorcyclists pass by would we hear any traffic.
The ‘back’ of the house, when built, would face east and we wanted a big deck with shade in the afternoons. Our friends from Reno had such an east facing deck, and we knew it would be comfortable all year round. All around where the pad would be had tall oaks, Interior Live Oaks and Ponderosa Pines. Poison oak choked all the brush and manzanita and surrounded all the trees. Getting rid of that would be top priority.
Plans for a lookout
Also a plan for a redwood table was drawn, to be placed on the hill above where the house would be, somewhere where we could sit in the shade of the three tall pines and watch our new home be built. The neighbors dubbed this spot as our ‘command post’.
I should say we don’t know when that will be! Larry isn’t ready to retire and our youngest child is still 13. We plan to camp here and plan our plans until then.
While Jolie healed, I made plans to take photographs of the property and research house building, something I never thought I’d do.”



12 comments