We had a dream to move out of Southern California to paradise on seven acres in the Sierra foothills. Here is more about the process, choosing a builder for our mountain home, around which, my Sierra Foothill garden grows.
What I wanted was a log cabin. Or any kind of cabin. A real mountain house.
We had stayed in a rustic cabin in Colorado where the pipes and electricity were all visible and it was cute and quaint. It had log furniture and wooden windows and a log bench outside plank door next to a window box with flowers. I loved the feeling we got while staying there.
My other idea was for a cabin, a biggish cabin, with a large A framed roof sheltering a deck window looking out onto the view.
Now we are not builders in any capacity, so when we were shopping around for a house the actual process was awe inspiring and daunting. The friends who live here said, “What you two need is a “Western Home”. Western Homes was one of the builders in the area that advertising. “We build a home on your ranch or land.” I pooh-poohed this. I didn’t want a city-type stucco house on our dream spot. Heavens no,…it just didn’t seem mountain-y to me.
Dreaming…and doing our homework
There were three local builders in the area, all pretty much the same who were cheap, cheap, cheap, building average houses from premade plans. They were my last choice. We had two custom builders draw plans for houses just what we had in mind, but oh, the prices! 250,000! This was 2000 and we still didn’t know what we’d get for the tiny house in Fullerton and we wondered if we could do some of the work ourselves. The property was five hours away and we wondered how long would it take, and could we commit to dry-walling and putting in appliances and utilities? That was a lot to take on.
Next we interviewed a couple in Sonora who sold log cabins. They talked about coming out themselves to help your own group of friends ‘raise the cabin,’ …they talked about the ‘shell’, the basic log structure which you would then finish or have a builder do so.
What a luscious dream! Hmmm, raising the cabin, …friends all around helping and a big dinner outdoors afterward. Isn’t that a scene out of the and Harrison Ford silently making eyes over at Kelly McGillis?
For one short period, we considered a manufactured home, intrigued by the instant appearance of a house all built ready to live in on the place. I’m so glad we didn’t do that! Manufactured homes lose value over time and the price was about the same as the local building companies.
Letting go
We finally visited the three local house builders, Western Homes, Oak Hill Homes and Bricker Homes. The huge advantage, I had to admit, was that they would do everything. The prices seemed amazing,… $70-90,000, depending on square footage, for a complete house with all the appliances but a refrigerator, carpeted, tiled and painted. But, everything was plain, plain, plain. I can’t remember when I became resigned to choosing one of them. Sigh…
I collected all the plans and tried each one on for size. Shuffling the sheets around and picking and choosing this feature and that. I had a huge notebook and files I carried back and forth each trip. Each time we traveled up, I wanted to stop and look at the models again. My husband just automatically stopped there after a while. The Bricker Homes didn’t seem quite right, we got a poor sales pitch at Oak Hill, so when we met Bob at Western and he seemed so amiable, we settled on them. What a relief to finally have a direction! And the best news was that they would make any adjustments we wanted. Cement based ‘Smartlap’ could replace any stucco all around, and that’s what really sold us.
Customizing the house
Bigger windows, all looking out to the view side, bigger shower, doors moved and closets eliminated. Bob enlarged the windows in the house so much that it would barely stand up with the wall space left. Everything was adjusted in the computer and the changes printed out immediately on the printer. We were impressed and astonished and decided then that we would make this house our dream house.
Previously: How we made our escape for the city
Next: Preparing the house pad.


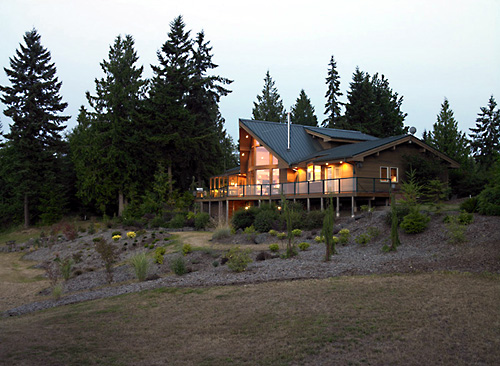

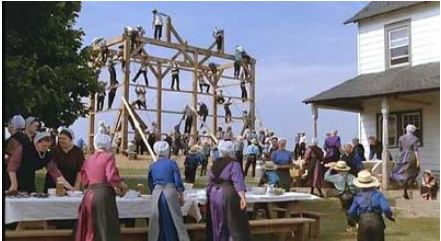
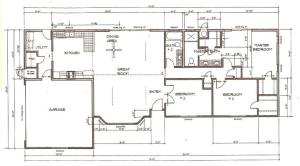
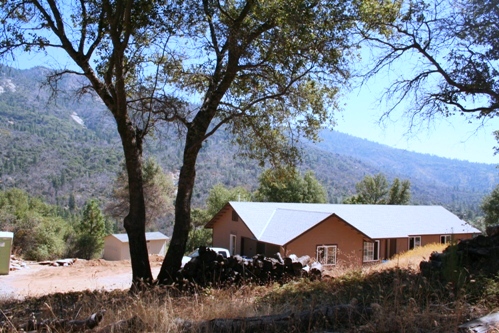
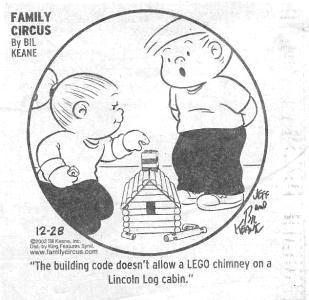
15 comments